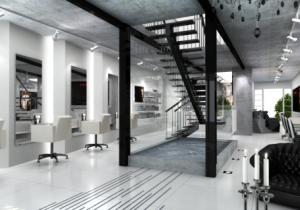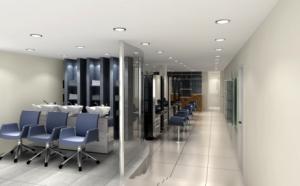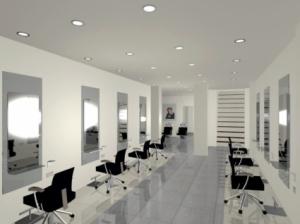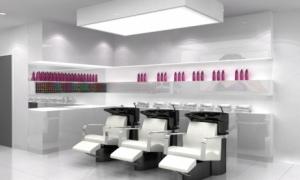
Things to consider before Salon Refurbishment
Matthew Lutos is the Managing Director of Vision Salons and has been involved numerous renovations and salon refurbishments. As part of our New Year Salon Clinic. Matthew shares his top tips of pre-project considerations, which you may be thinking about this time of year.
“As with all major projects, good planning is paramount, but even with good salon planning there are always a few pitfalls to beware of,” Says Matthew.
Floor Plan
It is so important to get the floor plan right. You need to maximise the space without it being overbearing. You need to get the balance between having enough space so that clients have a pleasant experience and utilising space efficiently. Also, be aware that architects might not take into consideration the amount of space a stylist needs around the styling station. This is also true for the backwash. There needs to be enough room to work, for back bar and also sufficient room for customers to walk to and from the chairs, bearing in mind any extra room needed for legs rests.
A general rule of thumb on space for a styling station is that an area of 1.2 metres is required. For a backwash chair you need 2.3 metres long by 1 metre wide. However you need to take account of the environment such as additional structures.
3-D Visuals
Invest in 3-D Visuals – they are not just a bit of fancy visual magic. Being able to see what your salon will look like is really important because how you interpret the floor plan may not be how your builder interprets it. A 3-D Visual plan will give you both a point of reference and ensure that you are both interpreting it the same way. This can avoid much frustration, extra cost and heartache later on.
Visit our website for more information on salon design services.
Facebook Page



